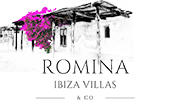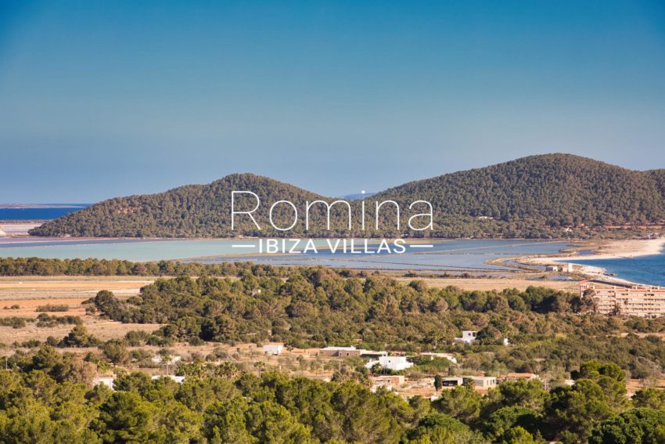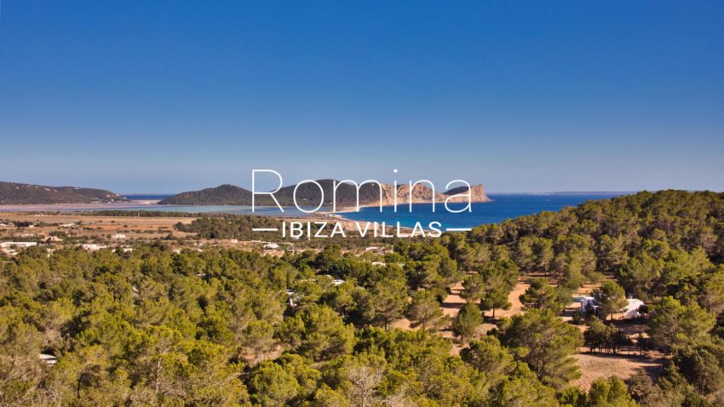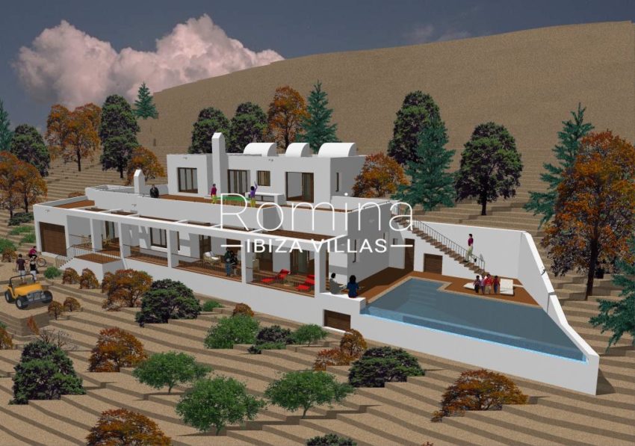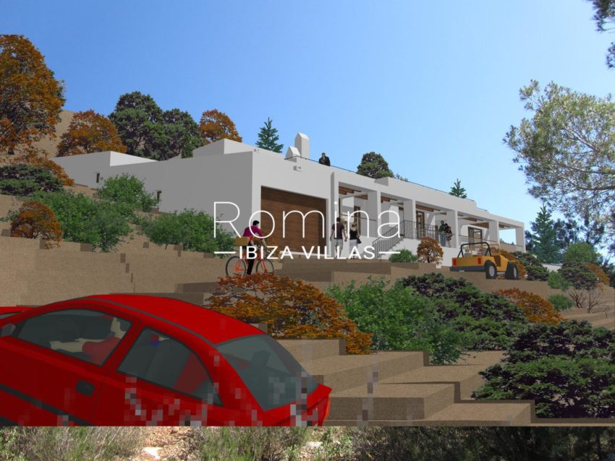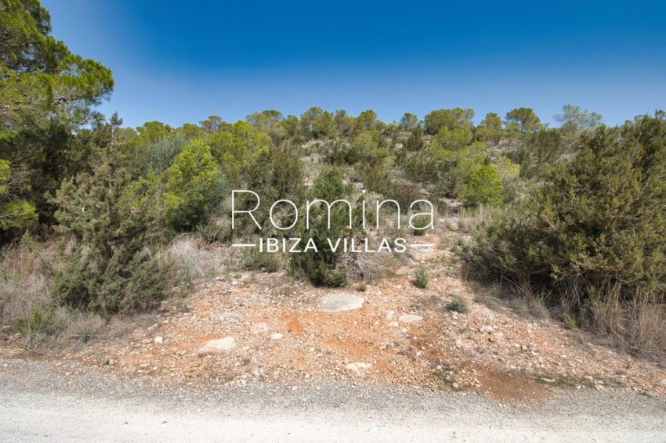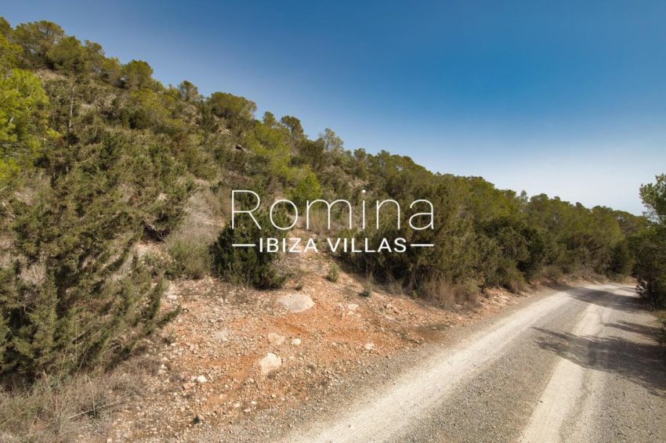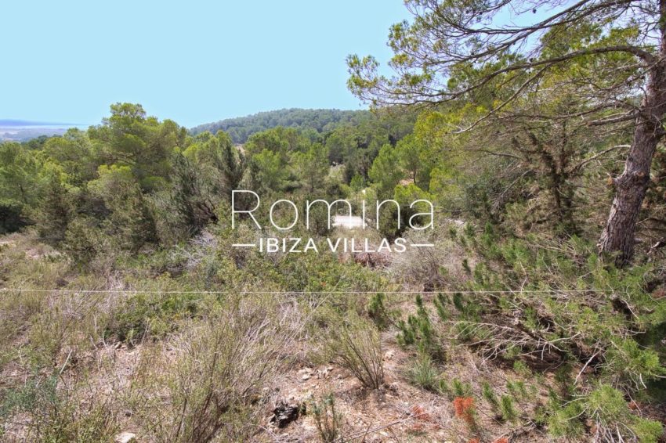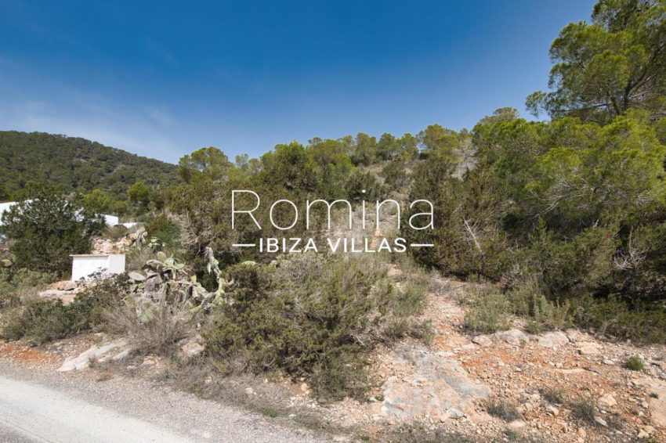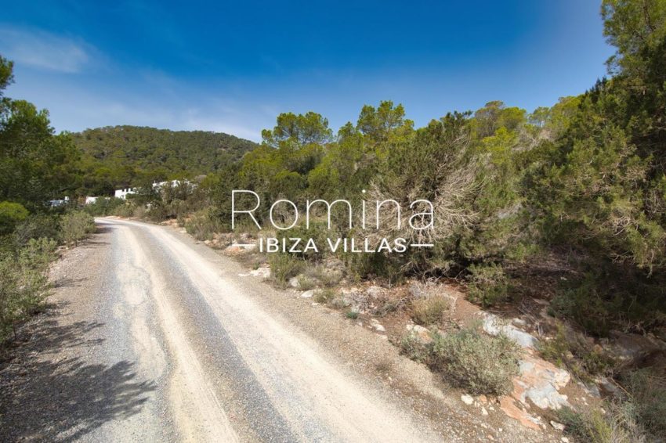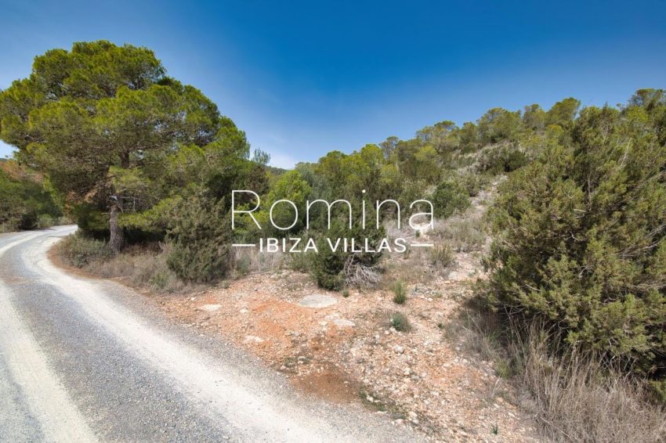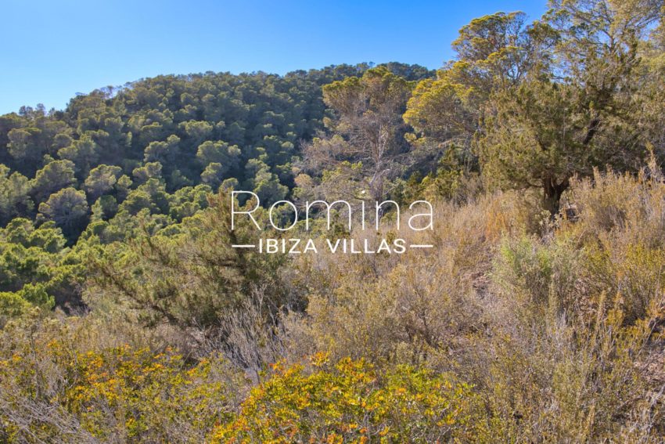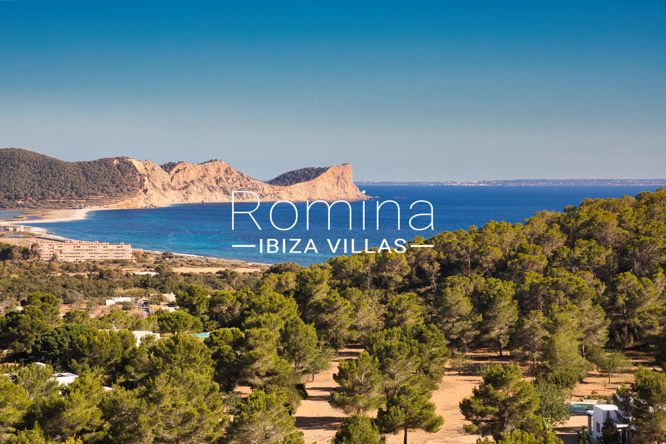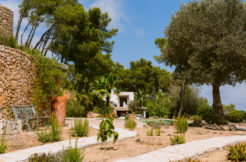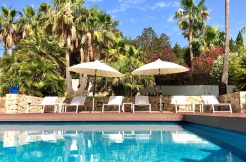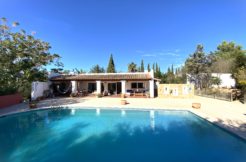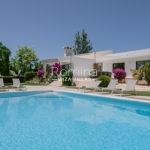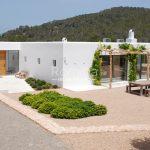Property ID : RV5218-07 PROYECTO SA CALETA
Back
Land of more than 50,000 m2 with a valid construction license
This rustic land is in the Sa Caleta region with views of the Salines Natural Park and Cap d’Es Falco
Quick access via dirt road.
The land has already installed the municipal water connections (AQUALIA), as well as the electricity connections with a meter house (GESA-ENDESA) already installed at the foot of the plot.
According to the execution project, the location of the house is located parallel to the access road in line at the same height as the adjacent house and in the lowest part of the land due to the requirements of the Land Law for natural spaces (PTI of Ibiza)
Urban qualification: A.N.E.I. (ZONES 1 and 2)
New construction license based on a single-family house project with a total area of 372 m2 including:
Large living room – dining room
Lobby – laundry room
4 bedrooms and 4 bathrooms
Pool
Terraces
Garages
Villa layout:
Ground floor: Rectangular in shape, it consists of west to east of: kitchen, dining room, living room, master bedroom and outdoor pool.
The kitchen has an adjoining toilet and a pantry on the north side.
On the opposite (south) side there is a bar and access through a sliding window to a summer dining room.
Outside, towards the west side and on the other side of an open interior patio is the laundry room and technical room.
In front of the patio is the staircase that leads to the garage located in the basement.
Between the kitchen and the dining room there is the staircase that goes up to the first floor on the north side and the access hall to the ground floor on the south side.
The dining room consists of two rooms:
To the north is the living room area with a fireplace.
To the south is the dining room.
To the east is the winter room.
Outside, under a porch, is the summer dining room.
Next to the living room is the main bedroom of the house with a dressing room and bathroom, accessible through two sliding doors.
Outside, to the right of the master bedroom is the open sun terrace with a 7 x 5 m (37.76 m2) trapezoidal pool.
At the rear there is an external staircase with direct access to the first floor sun terrace and the guest bedrooms thanks to sliding windows.
1st floor:
It consists of three double bedrooms, all with en-suite bathrooms and dressing rooms and all with independent access through a sliding window to the shared sun terrace.
